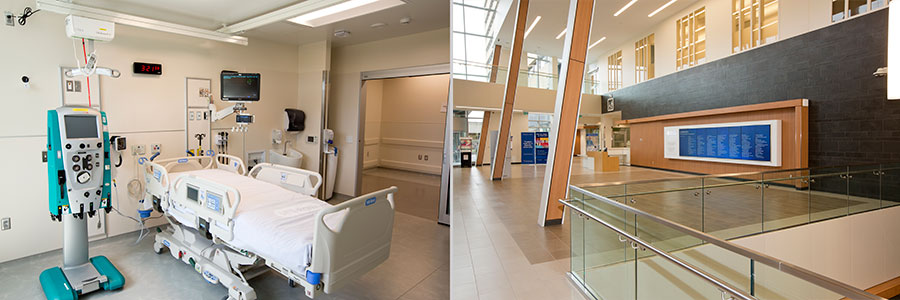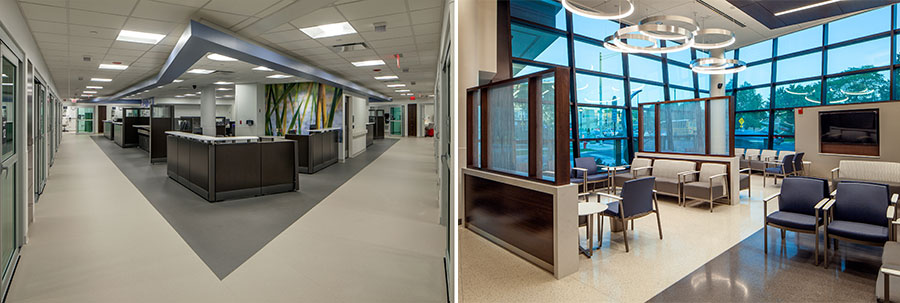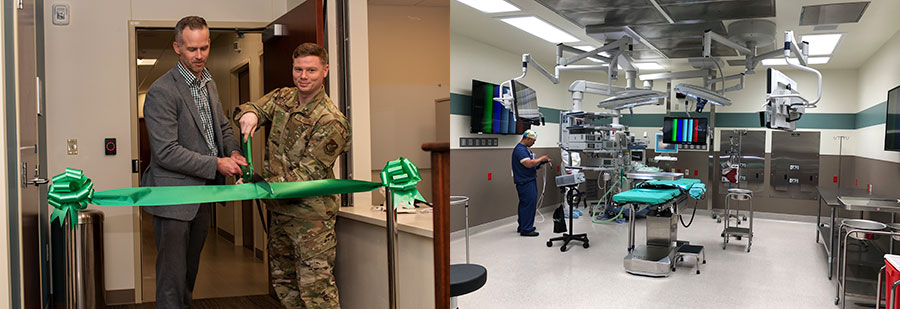December 2019
Walsh Logistics completes activation of three renovated healthcare facilities
The current needs and demands of the healthcare industry are expanding year after year. A growing population and advancing technologies require many healthcare organizations to evolve and transform their facilities to meet the needs of their staff and patients. Over the past six months, Walsh Logistics, the activation provider within Chicago-based Walsh Construction, has played a prominent role in the planning and activation of healthcare facility renovations and expansions in the United States and Canada.
TORONTO, ON - A new four-story wing at Etobicoke General Hospital adds approximately 250,000 square feet to the existing facility. The New Patient Tower houses the services most urgently needed by the Etobicoke community.

Walsh Logistics offered a variety of its specialty turnkey services to prepare the new tower for activation. Services ranged from transition planning and relocation services and furniture and fixture procurement and installation services.
Walsh Logistics led the transition planning and move logistics services at Etobicoke Hospital for all reuse Furniture, Fixtures and Medical Equipment (FF&E). Additionally, Walsh Logistics managed the installation of the FF&E and ensured the Owner’s FF&E was installed per the transition and Go Live Schedules. For over a year, Walsh Logistics developed and executed detailed move plans and scenarios, resulting in a successful relocation of all FF&E, staff and patients from the existing hospital into the new Patient Care Tower. Over 300 staff, 1,900 pieces of FF&E and 15 patients were successfully moved over four consecutive days.
OAK PARK, IL - Rush Oak Park Hospital unveiled its new 40,000-square-foot Emergency Department to serve more than 37,000 patients per year. Built by Walsh Construction, the two-story structure contains 22 acute care exam rooms (five dedicated to fast track patients, two designed for behavioral patients, two for isolation patients and one decontamination room), a centralized team space and support space with a shelled basement space for future hospital expansion. .

Walsh Logistics led the effort to procure and install all new FF&E, signage and artwork, while managing the hospital’s transition planning and move logistics. Walsh Logistics also coordinated training for hospital staff, which included multiple scenarios and “Day in the Life” exercises. Walsh Logistics’ integrated services and relationships with vendors to install the new FF&E at an expedited rate, which ultimately prepared the staff to occupy their new Emergency Department one month ahead of schedule.
ANCHORAGE, AK - Joint Base Elmendorf Richardson Hospital expanded multiple spaces and services to meet Department of Defense Space Planning Criteria. Walsh Construction led the efforts to construct two operating rooms (OR), Sterile Processing Department/Central Sterile Supply areas (SPD/CSS) and a MRI suite.

Walsh Logistics was responsible for managing the full turnkey Initial Outfitting & Transition (IO&T) services, including planning, procurement and installation of all new FF&E as well as the transition planning and physical relocation services of all staff on this multi-phased project. Walsh Logistics also purchased and installed a new 1.5T MRI and removed and re-installed the existing 3T MRI into the new space. In addition to purchasing and installing two complete state-of-the-art ORs and CSS area, Walsh Logistics managed and trained the hospital staff in their new space, allowing hospital employees and caretakers to perform their responsibilities at maximum efficiency on Day One of the expansion’s opening.
Walsh Logistics provides critical services and support tailored to health, science and education projects. “Our suite of services includes the planning, design, procurement and installation of furniture, furnishings and equipment that are necessary to operate a facility,” said Drew Peterson, program manager. “Our team integrates with our customers’ staff to facilitate informed decisions into a streamlined planning and delivery process.”
Click here to learn more about Walsh Logistics.