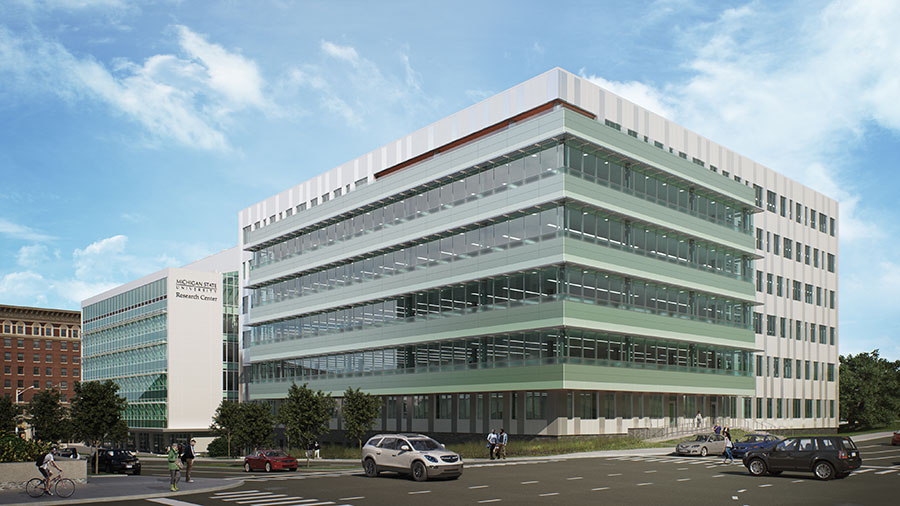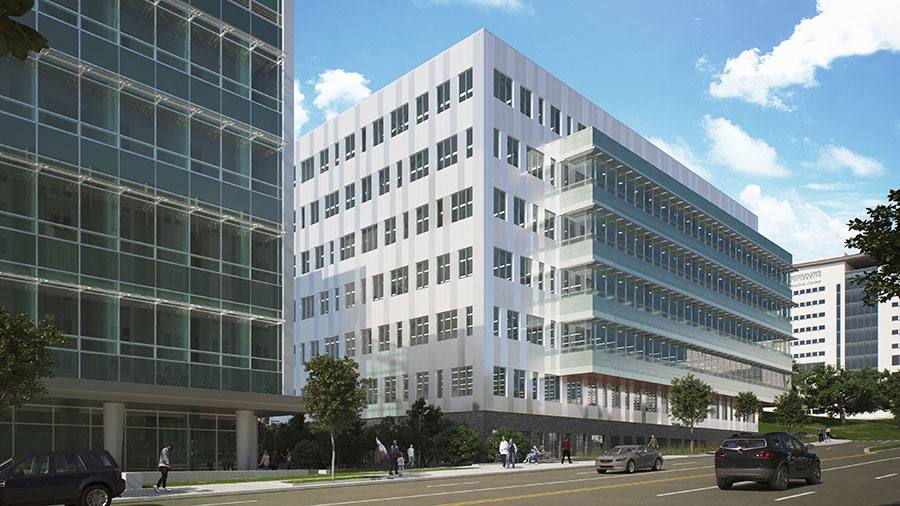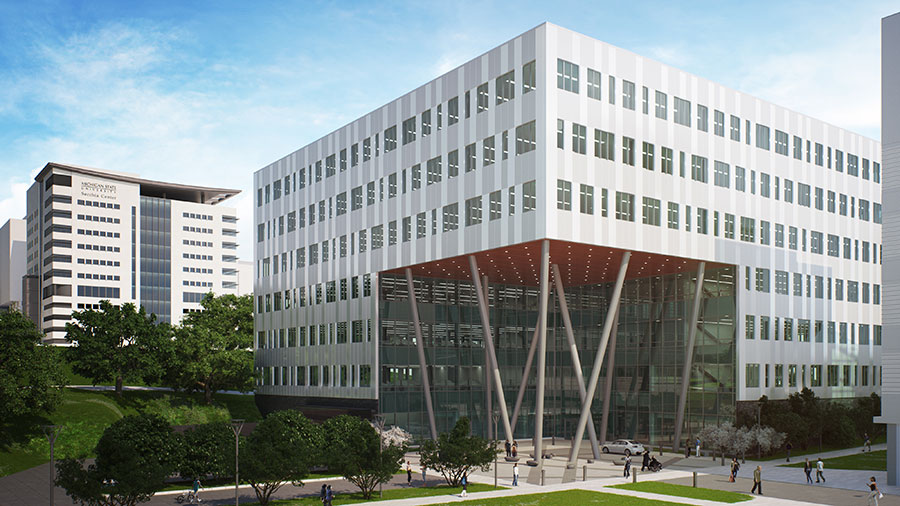July 2019
Renderings reveal next phase in Michigan State University’s Grand Rapids Innovation Park
GRAND RAPIDS, Mich. — Health Innovation Partners, a real estate development joint venture between Rockford Construction, MB Real Estate and Walsh Construction/Walsh Investors, and Michigan State University released the renderings for the next phase of the Michigan State University Grand Rapids Innovation Park.

Announced earlier in December 2018, the project focuses on driving innovation through public-private partnerships (P3) to bring new discoveries to market. Anticipated outcomes of the collaboration include research, testing and commercialization of new therapies and medical devices. SmithGroup is the lead architect for the project.
The project has received strong interest within West Michigan and health care communities across the country. The university and developers are currently in conversations with tenants interested in helping bring the unique concept to life, with the medical innovation building anticipated to open in late 2021.


Current discussions with interested tenants in private industry and health care are focused on disciplines such as cancer research, neurodevelopmental and neurodegenerative disorders, artificial intelligence, and medical device development to fill the new development located in the heart of the medical mile in downtown Grand Rapids. Secured tenants for the development will be announced in early fall in conjunction with the facility’s groundbreaking.
The state-of-the-art MSU Grand Rapids Research Center opened in 2017 and is currently the only structure occupying the northeast corner of Michigan Street and Monroe Avenue. With the completion of the ground lease, the plans for the medical innovation building have continued to move forward as shown in the renderings for the new development. The project will be approximately 200,000 square feet with a 600-car parking structure. A third building is also being planned for the future.